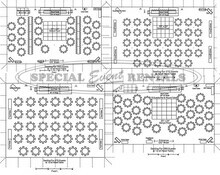Seating is much more than putting together a chart for the reception. The first bit of wedding seating information to consider is for the ceremony. If you’re planning an outdoor wedding you may need to rent chairs, or benches. We have a variety of chairs that can be used outdoors and are made for maximum guest comfort and minimal impact on the surroundings with bars preventing them from sinking into the grass. Folding chairs are ideal for outdoors because of the ease of transport, set up and take down. If you’re planning an indoor wedding perhaps you’re using the same chairs for the ceremony and reception. You will need to consider the time it takes to reconfigure the chairs in between.
For your ceremony make sure to reserve seating for all important family members. Ushers should place aware of any specific placement (ex. Bride’s family, Groom’s family, friends from college, etc.)
Making a seating chart for the reception is one of the most tedious wedding tasks but it’s imperative! Many factors come into play beyond simply dividing the families and friends. A couple of helpful tips include keeping elderly people out of corners where access to their seat might be difficult and putting your fun loving party friends near the dj where the music volume is not going to be uncomfortable. The easiest way to create a seating chart is with a large poster board and a pile of small post it notes. Each guests name can be written on the post it and you can rearrange them until you’ve found the perfect combination!
Sample Layouts:
Seating for 272 Guests at 5′ round tables
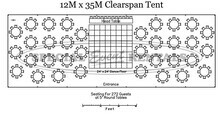
Seating layout for 128 people at 8′ banquet tables
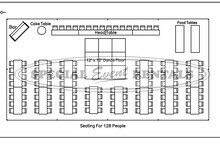
Seating for 264 guests & 12 at the head table
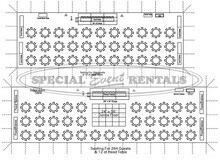
Banquet seating for 64 guests
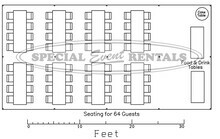
Sample Layout for 272-300 Guests and 12 at head table.
